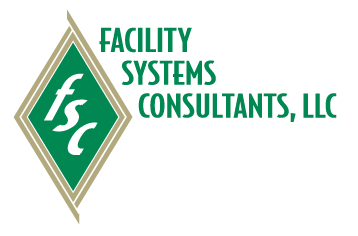PROJECTS
ASSISTED LIVING & NURSING CARE FACILITIES
Facility Systems Consultants, LLC (FSC) has a strong background in assisted living and nursing care design. We have been relied on for many franchised senior living facilities that can be found in Tennessee, Kentucky, South Carolina, Georgia, and Virginia. Many of these facilities are new constructions that include 45,000+ square feet of space for resident rooms, kitchen and dining rooms, salons, theaters, game rooms, and more.
RECENT PROJECTS:
Oaktree Health and Rehabilitation Center
This project consisted of the construction of a 51,500 square feet building, as well as an additional 3,200 square feet adjacent building. The center includes a full-service salon, a kitchen, dining area, patient rooms, and outside patio space. The design for the project also included HVAC systems, plumbing systems, site lighting and power systems, and an emergency generator.
Dominion Senior Living
This project consisted of the new construction of various new senior living facilities in Tennessee, Kentucky, and South Carolina ranging from 44,000 to 60,000 square feet. The buildings contain fifty to sixty resident rooms, kitchens, dining, and laundry rooms. Design aspects included air-to-air PTAC thru-wall HVAC units for the resident rooms, conventional split system heat pumps/packages units for common areas, individual and central line exhaust fans for bathrooms and laundry areas, plumbing design, indoor lighting and power, and communications.
Parkview Retirement Center
This project consisted of a renovation to the two story 100,000 square feet retirement center in Maryville, Tennessee. The facility serves as a senior living center that includes a theater room, a full-size kitchen, a dining area, a salon, a game room, onsite parking, and individual tenant spaces.
Oakmont Assisted Living
FSC provided design services for two projects at Oakmont Assisted Living at Gordon Park. The first project, taking place in 2014, included the new single story +/- 52,000 square feet facility with common and administrative spaces. The second project, beginning in 2018, included a one story 23,000 square feet addition to the original facility for use as a memory care facility. The design for each project was very similar and included air-to-air PTAC systems, conventional split system units for common areas, a fire alarm system, emergency lighting, site lighting and power, and plumbing systems.
Brickmont Assisted Living
This project consisted of the construction of a new two story +/-75,000 square feet assisted living facility with 117 resident rooms, as well as common and administrative spaces which included a kitchen, dining, and laundry rooms. The design for the facility included air-to-air PTAC thru-wall units for resident living units and conventional split system heat pumps for the common areas, communications, Romex branch circuit wiring, site lighting and power, and plumbing systems.
WEBSITE BY 42SD
PHONE: (865) 246-0164
