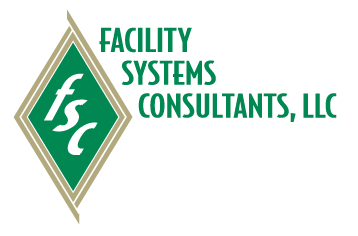PROJECTS
FOOD SERVICE FACILITIES
Facility Systems Consultants, LLC (FSC) offers reliable MEP engineering services for a wide variety of food service facilities. The design for these facilities ranges from minor renovations to new constructions of multiple franchise restaurant locations all over the United States. Sample chain restaurants FSC has provided design services for are Krispy Kreme, Casual Pint Beer Market, Burger King, and Panera Bread Cafe.
FSC has also provided engineering services to single project restaurants in the surrounding East Tennessee area. Our engineers understand the importance of code compliance in these types of projects, as well as the varying degrees of aesthetics desired for different restaurant atmospheres.
RECENT PROJECTS:
Alamo Steakhouse
This project included the upgraded rebuild of the Alamo Steakhouse in Gatlinburg, Tennessee after the 2016 wildfires. FSC provided complete MEP/FP design services for the 8,750 square feet steakhouse restaurant facility. Design features included: natural gas, kitchen ventilation, packaged gas/rooftop units, direct-fired make-up air, restrooms, and kitchen equipment.
Casual Pint Franchise Locations
FSC has participated in the design for over 30 Casual Pints located in Tennessee, Ohio, Kentucky, North Carolina, South Carolina, Texas, and Arizona. The facilities usually range from 1,000-2,500 square feet, varying slightly from location to location. The single story facilities were originally based on prototypes and have been modified over time. The facilities include restrooms, a bar, communication systems, gas systems, walk-in beer coolers, and dining and waiting areas.
Shula's 347 Grill
This project consisted of the renovation of the old Gilman Building into a restaurant space. The space within is a four story building with approximately 6,020 square feet, which includes two walk-in coolers, a commercial kitchen, a bar, regular seating, and an outdoor patio area. Design aspects included a gas-fired make-up air unit, kitchen exhaust hoods, a fire suppression system, plumbing, and power and lighting systems.
The Lonesome Dove
This project consisted of the design of an 8,500 square feet restaurant facility. The restaurant consists of an indoor dining area as well as an outside seated patio area. The design features included: natural gas, kitchen ventilation, packaged gas/rooftop units, direct-fired make-up air units to serve the kitchen, and kitchen equipment.
Panera Restaurants
FSC has provided engineering design services as a consultant to an architectural firm for various Panera Bread Cafe restaurants in Tennessee, Georgia, Kentucky, North Carolina, South Carolina, and Louisiana. The single story facilities are an average size of 4,500 square feet, varying slightly from location to location. The facilities include restrooms, a kitchen, communication systems, gas systems, walk-in coolers, dining, and waiting areas.
WEBSITE BY 42SD
PHONE: (865) 246-0164
