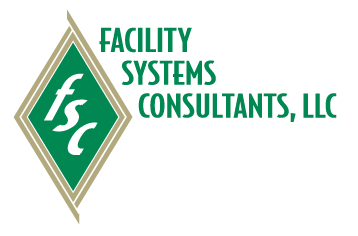PROJECTS
HIGHER EDUCATION FACILITIES
Facility Systems Consultants, LLC (FSC) offers MEP engineering services for a wide variety of higher education facilities. The design for these college facilities range from sports complex facilities to academic laboratories on campuses in surrounding areas. Higher education projects are a substantial portion of FSC's design and consulting services. Our projects have included many types and sizes on more than twenty campuses, both public and private.
RECENT PROJECTS:
ETSU College of Medicine Building 119
This project consisted of a renovation to the 150,000 square feet Building 119, the main research, chemistry, and biology building for the campus. The focus was to provide new state of the art research laboratory spaces, while keeping the building operational. Millions of dollars in samples and ongoing research was at stake. The result was a five phase renovation scheduled around the HVAC system. This project was reviewed and approved by the National Institute of Health.
UT Haslam Fields Expansion
This project consisted of the addition/expansion of the University of Tennessee's Haslam Practice Fields. The project included reconfiguring the east section of the Neyland Thompson Sports Complex to include sports science spaces and offices, as well as reconfiguring the existing restrooms with the laundry facilities. The existing laundry and equipment repair area became part of the new weight training center, and the existing southwest offices were renovated into the new nutrition bar. The project required the complete replacement of the complex main mechanical room with chiller and steam heat exchangers.
NESCC Emerging Technologies Building
This project consisted of the construction of a new 120,000 square feet, three story campus facility that includes approximately forty faculty offices, three classrooms, six computer labs, and thirty technical labs. Several classes are held in the new facility, including auto shop and aeronautical repair, metal fabrication and welding, computer science, and business management.
Tusculum Science Building
This project consisted of the construction of a new four story 100,000 square feet College of Science and Math building for Tusculum College. The design for the building included 4-pipe VAV systems, heat recovery, fire sprinkler, exhaust fans, and plumbing design.
LMU Small Animal Clinic
This project consisted of the construction of the Small Animal Clinical Skill Center at Lincoln Memorial University. The building is a one story, 43,000 square feet educational classroom and animal care building for large and small animals. It also includes a 3,500 square feet surgery suite with twenty-four surgery tables, a surgical supply and veterinary procedures room, a records processing room, feline kennel space, a pharmacy, treatment rooms, lab facilities with diagnostic imaging, and more.
WEBSITE BY 42SD
PHONE: (865) 246-0164
