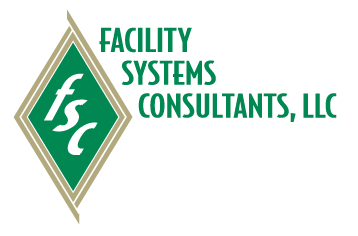PROJECTS
HOUSING FACILITIES
Facility Systems Consultants, LLC (FSC) has a long history of design in the housing industry. These projects range from low- to high-income units and variations of
single-family and multi-family apartments, cabins, dormitories, townhomes and condominiums. Some of these projects also include historic renovations and some have taken place in high-rise buildings. These projects have occurred predominantly in urban areas such as Rome, Georgia; Asheville, North Carolina; Richmond, Virginia; Johnson City, Tennessee; Bristol, Tennessee; Cookeville, Tennessee; Nashville, Tennessee; and Knoxville, Tennessee. FSC has been an integral partner in the redevelopment of downtown Knoxville, including many historic renovations and building conversions to residential occupancy. As part of their low-income housing profile, the firm has provided most of the MEP/FP related design services on KCDC projects over the last 10 years and many large projects for local developer LHP Capital, LLC.
RECENT PROJECTS:
University Edge Apartments
This project consisted of the construction of a new off-campus student apartment community for a private developer near ETSU. The four story 252,864 square feet facility includes 192 student apartments consisting of two-, three-, and four- bedroom units for a total of 624 beds. Other features include a community center with a movie theatre, an activity center, a state-of-the-art fitness center, and a resort-style swimming pool with an outdoor grill area.
ETSU Centennial Hall
This project consisted of the construction of a residence hall at ETSU. The facility houses up to 402 residents in two-bedroom and efficiency apartments. The design includes a four-pipe heating and cooling system with four central energy recovery exhaust/make-up air systems. The plumbing systems include pressure zones and a central hot water system (campus steam heated). The building is also fully sprinklered.
Pearson Hall - Maryville College
This $10 million project consisted of the renovation of Pearson Hall at Maryville College. The 40,000+ square feet facility contains the main campus cafeteria and an upper- level dormitory. Design incorporated the campus's new use requirements while minimizing disruption since the building was occupied during the renovations.
Regas Building Apartments
This project consisted of the construction of a six-level upscale condominium with a three-level attached parking garage. Each condo contains a classic kitchen, a master suite with a large bathroom, a walk-in closet, a laundry room, and storage space. This facility also includes roof drainage, multiple elevators, regular sump pumps, oil sediment interceptors, grease traps, and trench drains in the parking garage. Concealed ducted mini split heat pumps, electric split-system heat pumps, packaged electrical units, and exhaust systems were also included in design.
Smoky Mountain Resort
This project consisted of an expansion of the Smoky Mountain Resort, a timeshare resort near the heart of downtown Gatlinburg, Tennessee. The expansion included twenty-six condominiums as part of a seven story (approximately 200,000 square feet) building. The ground floor contains sales and administrative spaces. The project also included a resort-style swimming pool area with facilities attached to one of the existing campus buildings and a planned Holiday Inn Express Hotel.
WEBSITE BY 42SD
PHONE: (865) 246-0164
