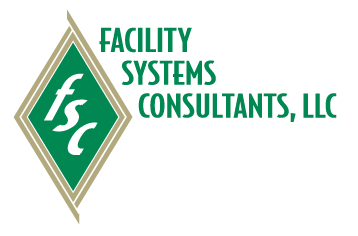PROJECTS
INDUSTRIAL FACILITIES
Facility Systems Consultants, LLC (FSC) is an experienced provider of MEP services to industrial facilities. FSC has completed numerous projects for varying sizes of manufacturing plants all over the country. These plants range from 45,000 square feet to 500,000+ square feet. Each industrial project is unique, involving a different degree of requirements and specifications depending on the type of manufacturing occurring within the facility.
RECENT PROJECTS:
Green Mountain Coffee
FSC provided services for a coffee roasting, flavoring, packaging and distribution building of approximately 500,000 square feet. The project was completed in phases as a renovation to an existing shell warehouse. 90% of the MEP systems were replaced with almost 50% of additional spaces added over time. FSC was tasked with a flexible systems approach to enable rapid changes to areas of the building.
HUF Automotive Manufacturing
This project consisted of a renovation to a manufacturing facility which used a design-build delivery method. Generally, the renovation included a 100,000 square feet automotive plant expansion with molding, extrusion, painting, cleaning, laboratory, and packaging processes. Technical aspects designed include 4-pipe air handlers and rooftop units with a 100-ton chiller and an automotive parts manufacturing plant with injection molding.
Local Motors Manufacturing
This project consisted of the construction of a new 45,000 square feet pre-engineered metal building for use as an administration and manufacturing facility for Local Motors in Knoxville, Tennessee. The new facility includes polymer printing assembly lines, tech labs, storage, a showroom, and sales and administrative areas. The polymer printing assembly lines include dedicated chilled water cooling and drying systems.
Paramont LTD Manufacturing
This project consisted of a design build approach for the construction of a new painting/coating process operation and warehouse facility in Fort Worth, Texas. The result was a 125,000 square feet pre-engineered metal building that includes office space, meeting/conference rooms, training rooms, restrooms, break rooms, and maintenance. Design aspects included communication, power and lighting, fire alarm, plumbing, HVAC, and power wash/drainage systems.
Tennessee Packaging
This project consisted of the construction of a new process and warehouse facility in Loudon County, Tennessee. The facility is within a planned industrial park adjacent to Interstate 75, and consists of an approximately 160,000 square feet pre-engineered metal building. Design aspects included communication systems, power and lighting, fire alarm, sprinkler (including ESFR systems meeting Factory Mutual Guidelines), plumbing systems, HVAC systems, and trench drainage systems.
WEBSITE BY 42SD
PHONE: (865) 246-0164
