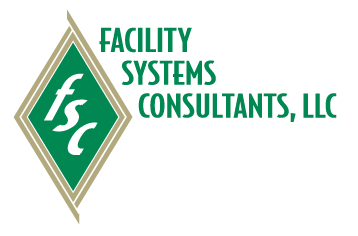PROJECTS
RELIGIOUS FACILITIES
Facility Systems Consultants, LLC (FSC) has a strong background in providing MEP/FP services to a variety of religious facilities, the majority of which are in Tennessee, Virginia, North Carolina, and Kentucky. These projects range from new cathedrals to youth buildings to sanctuary renovations. Some unique aspects of these design projects have included
high-end sound systems, theatrical lighting, stained glass lighting highlights, and air distribution in arched ceilings.
RECENT PROJECTS:
First Baptist Church of Dandridge
This project consisted of a church expansion and renovation in Dandridge, Tennessee. The two story 16,000 square feet expansion is a steel framed structure which connects two previously separate existing buildings (the original sanctuary and an educational/day care building). Unique aspects of the project included a catwalk to access the theatrical lighting and a two story office space connected by a spiral staircase.
Pathways Church
FSC provided design services for multiple additions and renovations to Pathways church in Sevierville, Tennessee, as well as for the original buildout and subsequent expansions for the Knoxville, Tennessee location. These services included designs for the sanctuary, fellowship hall, restrooms, commercial kitchen, and classrooms. Design aspects included fire protection, plumbing, power and lighting systems, and conventional split and packaged gas furnace and heat pump HVAC systems.
Sacred Heart Cathedral
This project consisted of a renovation of and addition to the 7,500 square feet Sacred Heart Cathedral. The existing church was renovated into an auditorium and fellowship hall. The addition consists of a 28,000 square feet new worship space with an occupancy of 1,200 people. The electrical design aspects for the project included landscape lighting and associated power wiring and control.
Grace Church of Foothills
This project consisted of renovations to an existing building for use as a church in Maryville, Tennessee. The project was split into 2 phases. The first included a two story (one+mezzanine) +/-15,000 square feet renovation to the sanctuary and children's worship areas. The second phase included a single story +/- 7,500 square feet renovation to the sanctuary space. The design included conventional split system HVAC, emergency power, detailed specialty lighting, communications, and fire alarm systems.
Rio Revolution Church
This project consisted of the design to a new 26,000 square feet facility including a sanctuary, a baptistery, a choir practice area, offices, and a nursery. The complete MEP/FP design for the project included coordination with a theatrical lighting supplier to facilitate the installation of energy efficient LED house and stage lighting.
WEBSITE BY 42SD
PHONE: (865) 246-0164
